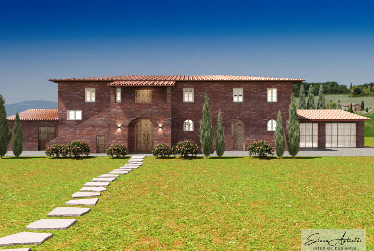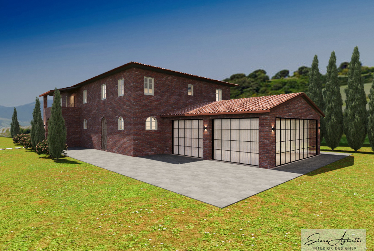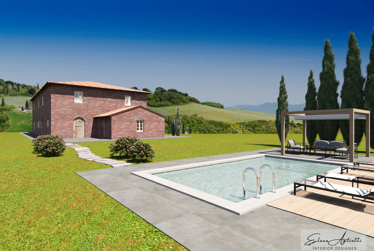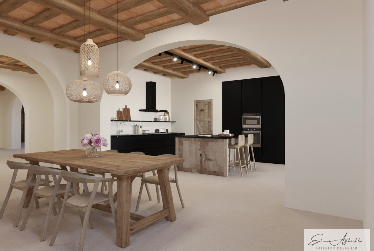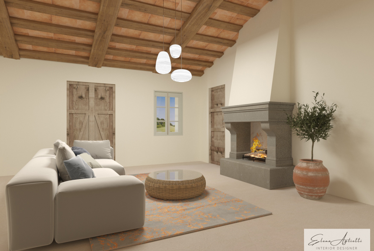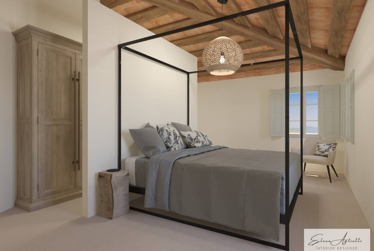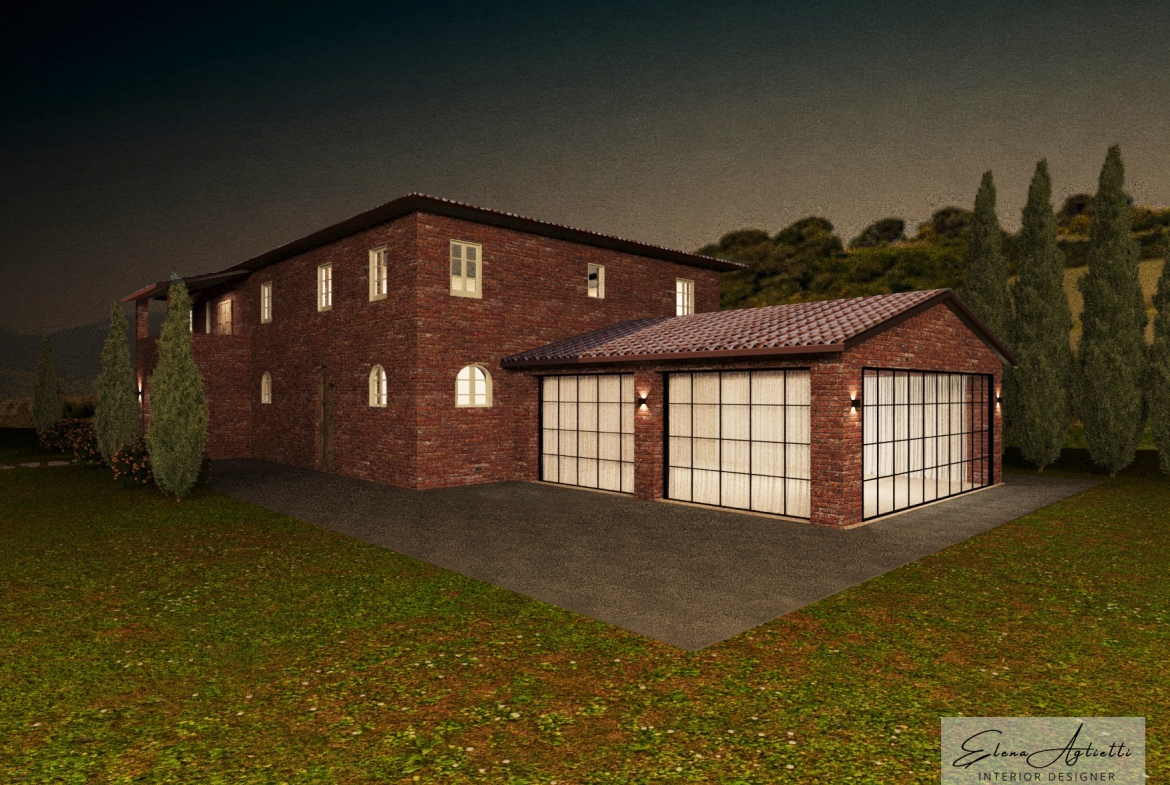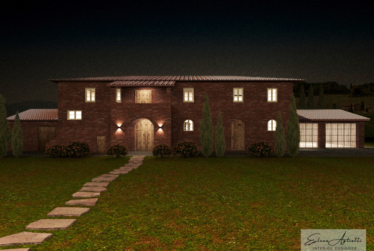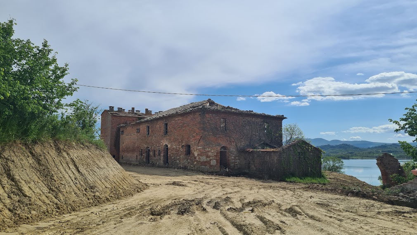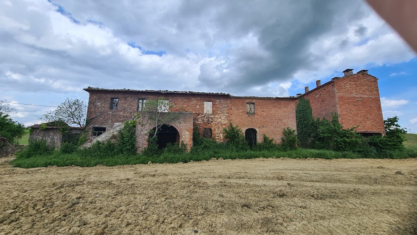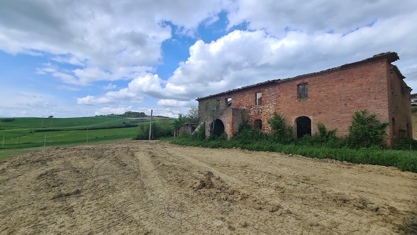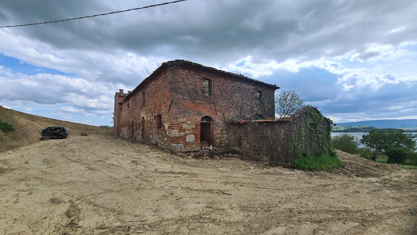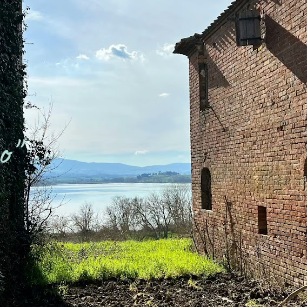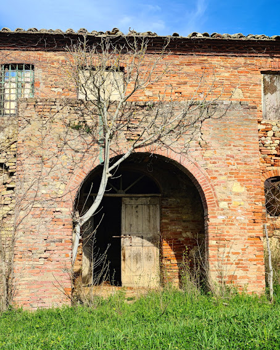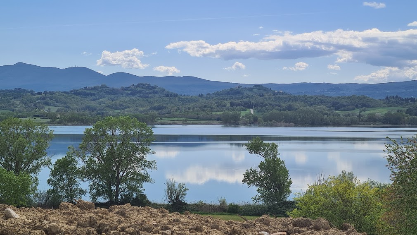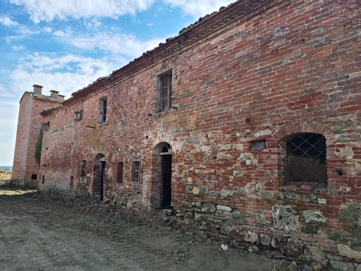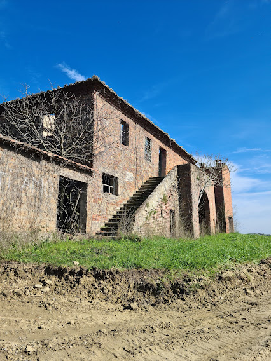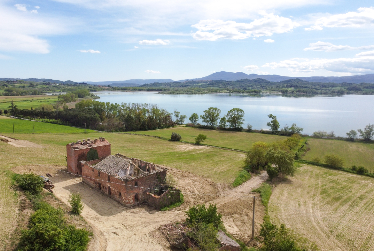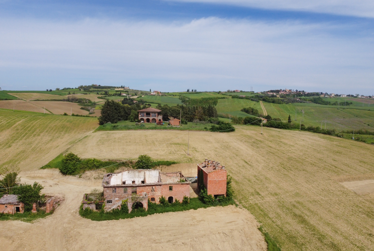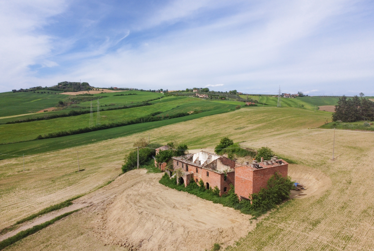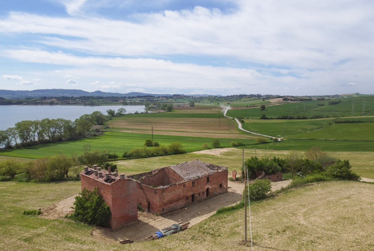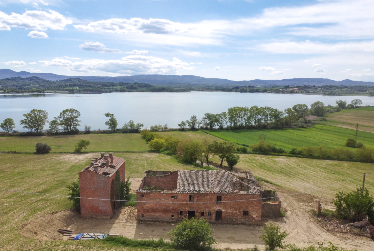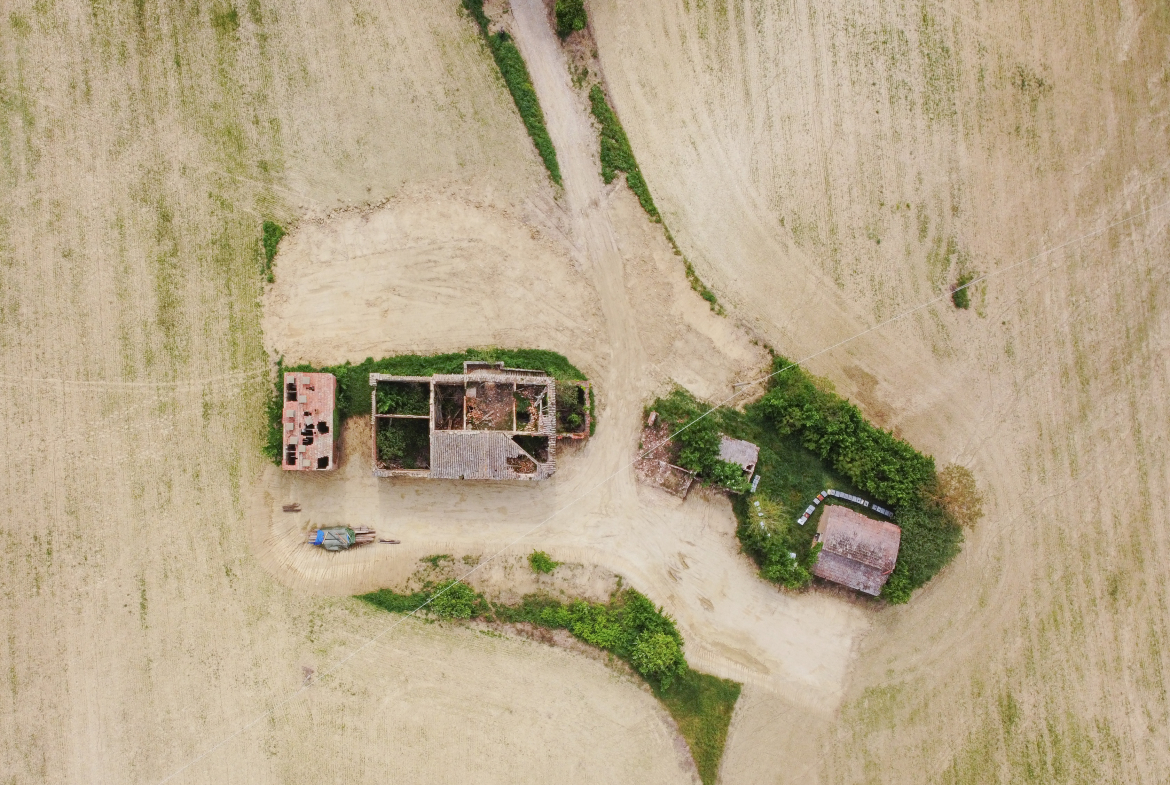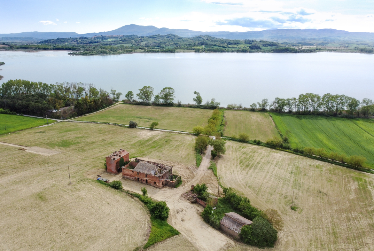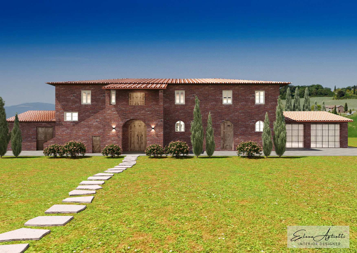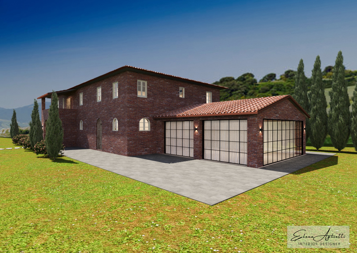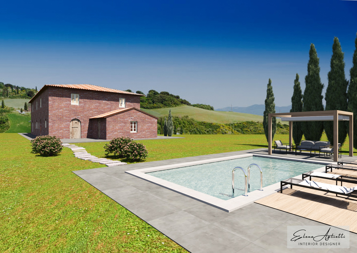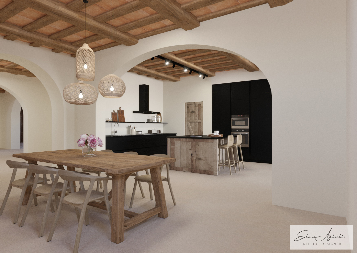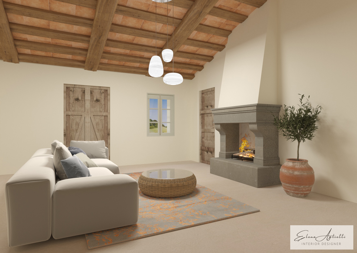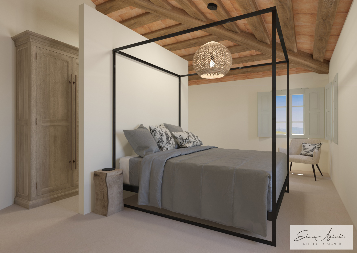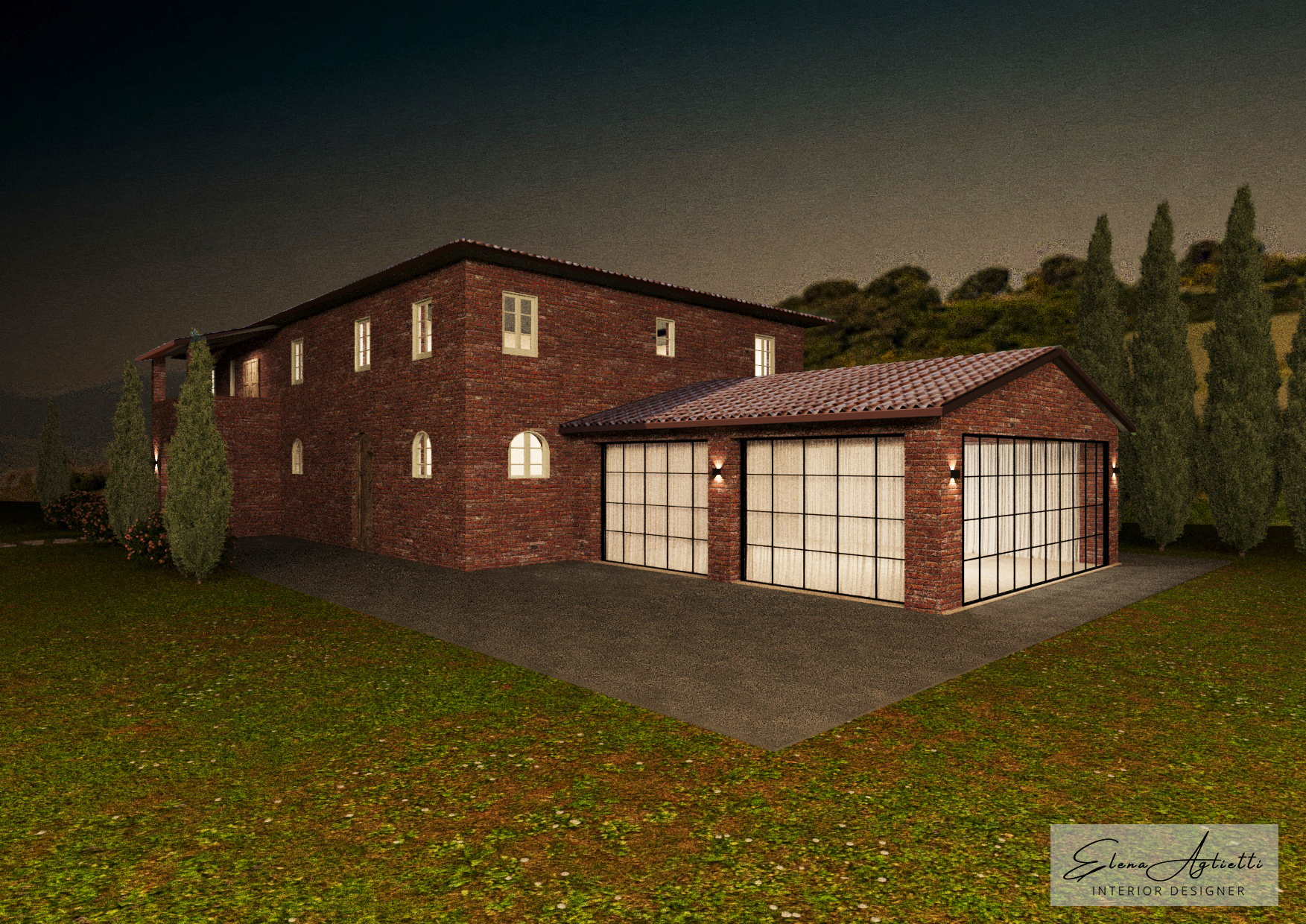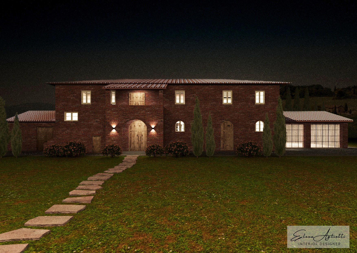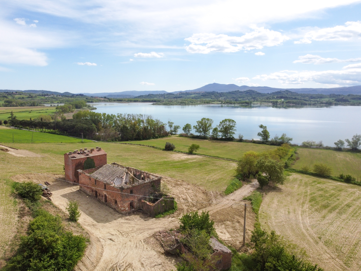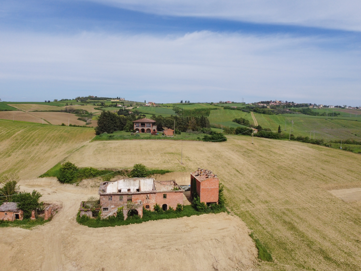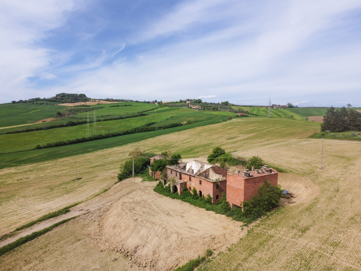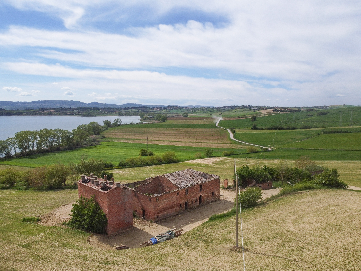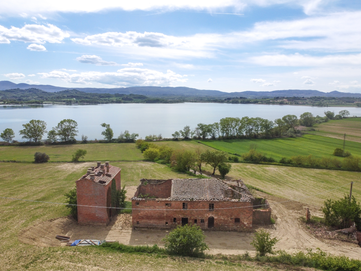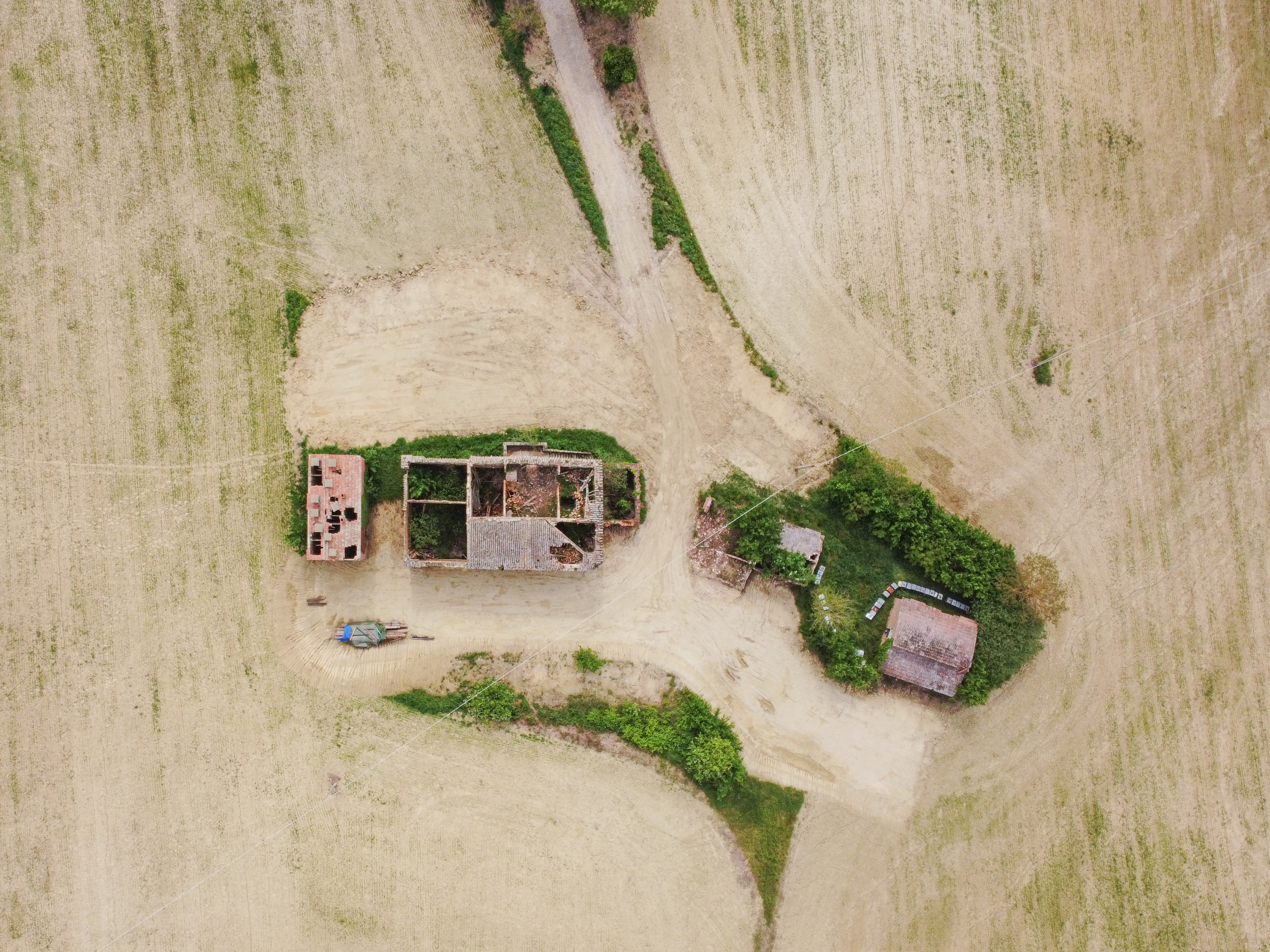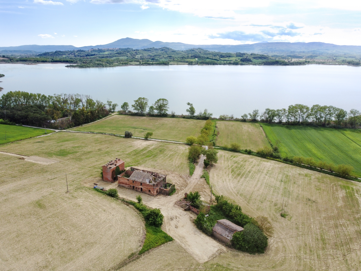Podere “Il Saponaio”
Podere “Il Saponaio”
Panoramica
- 21
- "Il Saponaio"
- 7000
- 5
- 6
- 3
- 510
- Under Renovatin
Descrizione
Description
The property in question consists of a farmhouse in farmhouse style, a private swimming pool and the appurtenant garden of approximately 7,000 square meters, in addition to the private access road which branches off from the public road which runs along Lake Chiusi.
The characteristics with which the construction and delivery of the above-mentioned properties are envisaged are described below.
A)- HOME
The farmhouse is spread over two floors above ground, for a total area of about 510 m2 (of which about 450 m2 between the ground and first floors and 60 m2 of solar greenhouse on the ground floor) and comprises on the ground floor a large dining room (with main entrance from a large door located under the loggia) connected by large plastered arches and equipped with an antique-style fireplace in sandstone; a large kitchen equipped with a pantry and from the kitchen there is also access to the solar greenhouse which will be equipped with large iron and glass windows with a roof structure supported by trusses made with reclaimed wood. The living room also leads to a large study-TV room, a double bedroom for guests with an exclusive bathroom and a service area comprising a bathroom serving the living area, a large laundry-ironing room and a cloakroom, as well as a large technical room with independent access also from the outside.
On the first floor, which is accessed via an internal staircase and an external staircase, we find four large bedrooms, all equipped with an exclusive bathroom, as well as a gym room equipped with a Finnish sauna and a large living room with direct access also from the outside via the typical loggia and equipped with a traditional style fireplace.
The load-bearing structure of the building is a classic mixed stone and brick masonry (mostly the structure is in original bricks), the roof will be completely renovated with original reclaimed wooden beams and currents, flat tiles, slab anchored to a regular curb anti-seismic, adequate insulation, waterproofing and roof covering in aged tiles and original recovered pantiles. The gutter channels and the downspouts (the latter will be channeled and conveyed to a tank for the recovery of rainwater) will be in copper.
The intermediate floors will also be renovated on the basis of the structural project, made up of beams and currents in reclaimed wood, flat tiles and slab in collaborative concrete.
On the ground floor, ventilated attics will be created as required by current health and hygiene legislation.
The eaves are in courses and courses of original salvaged terracotta tiles, while the solar greenhouse and the studio will have eaves in wooden claws and terracotta tiles.
The perimeter sidewalk will be paved with local stone; at the base of the external walls there are light points on the ground (on the sidewalk) which will have the function of selectively illuminating some parts of the masonry from below with the aim of highlighting these architectural elements. The external walls of the house are covered in stone and original salvaged bricks, grouted with historic ocher earth mortar.
The windows and French windows are provided in Swedish pine, with horizontal crossbars, support uprights 68 x 56 mm, lower base 86 mm, double casement, glass door windows 6-7/15 gas / 6-7 low emission, gaskets, OTLAV adjustable anubas, bronzed handles. The external fixtures will be in “Sage” painted wood, or other similar colors with light pastel shades. The fixtures will be certified and equipped with high-quality low-emissivity double glazing. All the windows and French windows of the bedrooms and bathrooms only will be equipped with internal shutters of the same color as the fixtures, and all the external fixtures will be finished with horizontal crosspieces; there are no railings or external doors, in order not to alter the original characteristics (apart from the original railings which will remain as a historical trace).
The internal and external thresholds will be in antiqued light travertine, 4 cm thick, with a half bullnose on the outside.
The whole living area on the ground floor will be paved in resin or alternatively with light travertine slabs measuring approximately 50×50 cm; the large and small arches will be plastered and painted like the walls. In the living room, a large fireplace with an internal prefabricated fireplace is planned, with an external cladding in a stone frame, in a classic style.
The internal staircase will be built with a masonry structure and covered in oak wood, in combination with the flooring on the first floor, with a graphite-colored wrought iron handrail.
The internal doors will all be recovered originals, both on the ground floor and on the first floor.
All the bathrooms will have some walls finished with a washable color and with the possibility of some (perimeter) exposed walls, in the event that the same is suitable for the purpose. Some toilets may have a step on the threshold to allow for the regular flow of waste.
The sanitary fixtures provided are those indicated in the project plan.
The supply of bathroom cabinets or shower glass is not envisaged, which will eventually be purchased directly from the future owners, and installed at the expense of the seller.
The floors on the first floor are provided in engineered oak wood strips of excellent quality with a purchase cost of € 55.00/sqm.
Buyers will have the right to choose this material, if not yet laid, and in this case regular economic adjustments will be made.
The sanitary fixtures and taps can be chosen from three types indicated by the seller; other models may also be chosen with possible economic adjustments.
The internal paintwork will be in fine tempera, in a light shade chosen by the buyers and of a uniform type.
The internal electrical system will be in accordance with the law, the lighting elements that will fall into the ceilings will consist of a visible braided line and porcelain insulators. The supply and installation of the lighting fixtures is not included.
The switches and sockets will be of good quality, BiTicino brand.
The finishing plates will be in colored polychrome, as chosen by the buyers.
In the center of the kitchen there will already be electrical and gas systems for the future installation of a furnishing island.
The heating system will be of the radiant floor type, with two thermostats (one per floor), powered by a heat pump of adequate power and excellent quality.
On the first floor, each bedroom and relative bathroom will be equipped with their own special room thermostat, for choosing the preferred temperature.
The house will be equipped with two solar panels on the roof for the production of domestic hot water, and a photovoltaic system with a nominal power of 3 KW.
The ceilings of the entire house will be sandblasted and subsequently treated with a transparent protective opaque impregnating agent.
B)- OUTDOOR ACCOMMODATIONS
The property will be fenced upstream and on the two sides on the property border, while downstream there is no fence (due to surface limits in the agricultural area) with chestnut poles and loose-mesh plasticized net, 120 cm high.
The access is characterized by two exposed brick columns that will support a gunmetal painted iron gate.
Along the private road on the left side, the installation of antique lampposts, approximately 100 cm high, is planned, up to the driveway gate.
From the gate you will enter the property via a driveway paved with fine gravel.
The private parking, for four cars, is foreseen in the north-eastern part of the property, will be paved with gravel and equipped with an overlying pergola to support climbing plants (as indicated in the general plan of the attached external arrangements).
The swimming pool will be built with a reinforced concrete structure measuring 15.00 x 5.00 m, constant height of water 1.35 m; the same is of the infinity type and will be lined internally with a PVC sheet. The underground technical room will also be built in reinforced concrete which will contain the plant engineering part of the swimming pool and the compensation tank. The place will be equipped with a wolf’s mouth to guarantee the ventilation of the place itself. A stone-paved solarium will be built around the swimming pool (on three sides).
The garden will be left with topsoil, the planting of plants other than those already existing is not foreseen.
Dettagli
Updated on June 5, 2023 at 4:28 pm- ID Proprietà: "Il Saponaio"
- Prezzo: Private Negotation
- Dimensioni proprietà: 510
- Superficie: 7000
- Camere da letto: 5
- Camere: 21
- Bagni: 6
- Garages: 3
- Dimensione Garage: Carport 38 sqm
- Anno: Under Renovatin
- Stato proprietà: On sale, Under renovation




