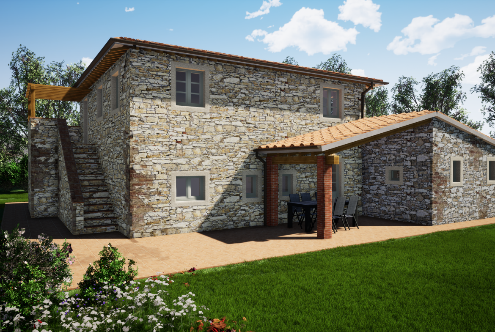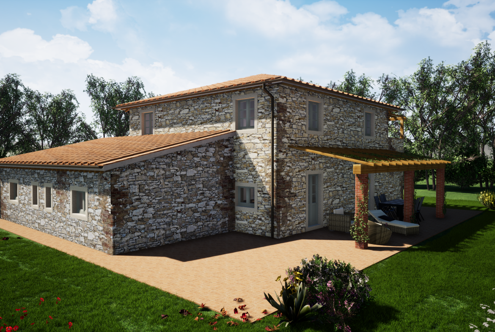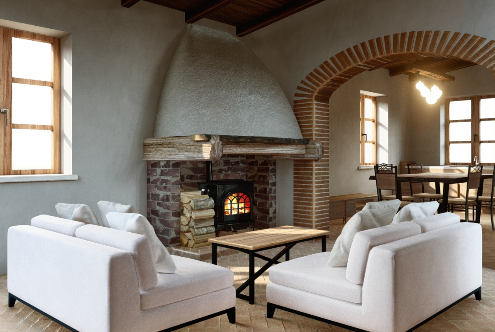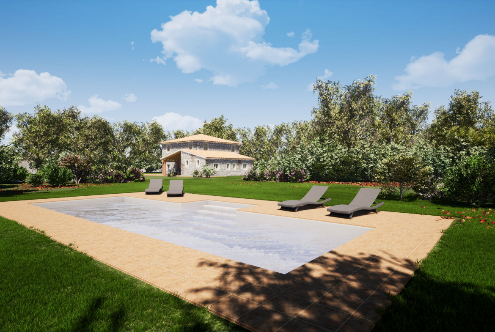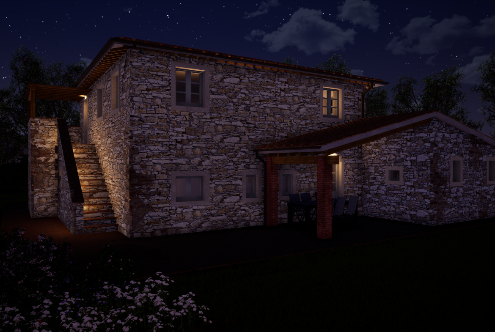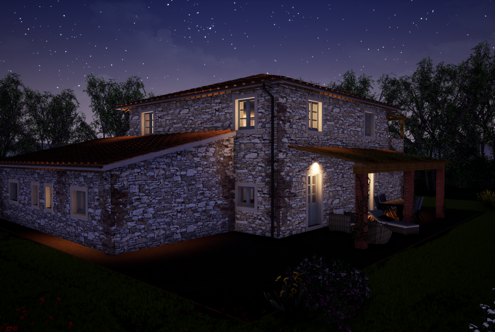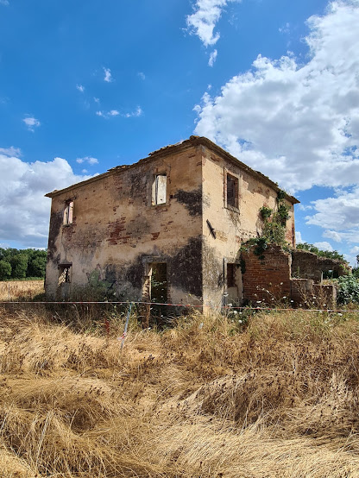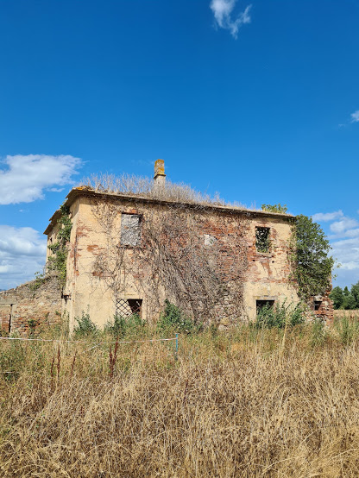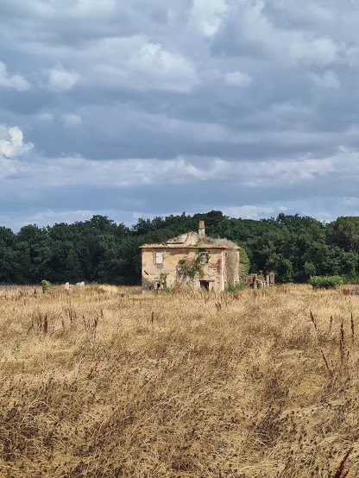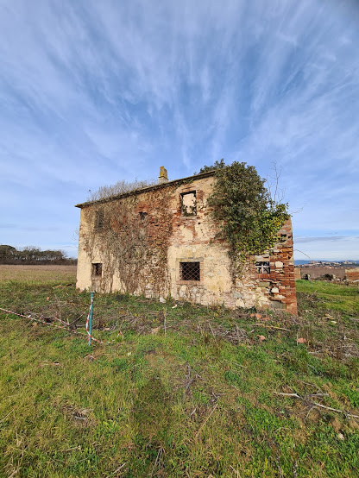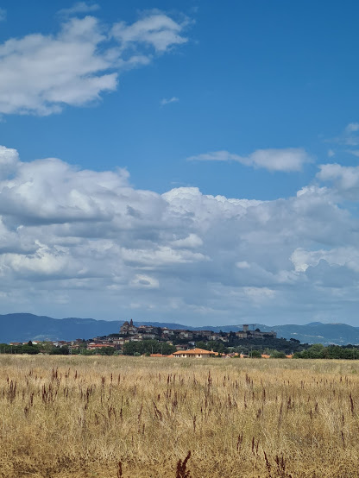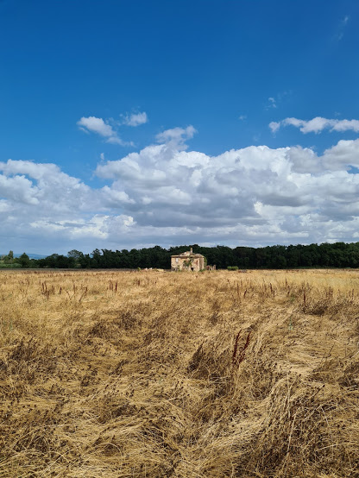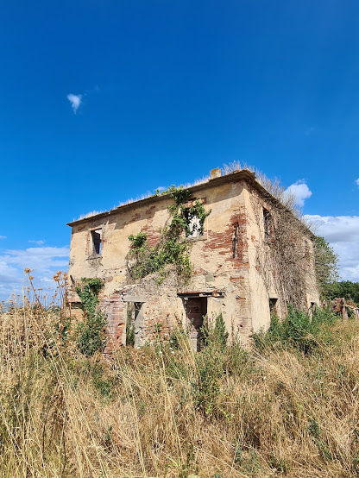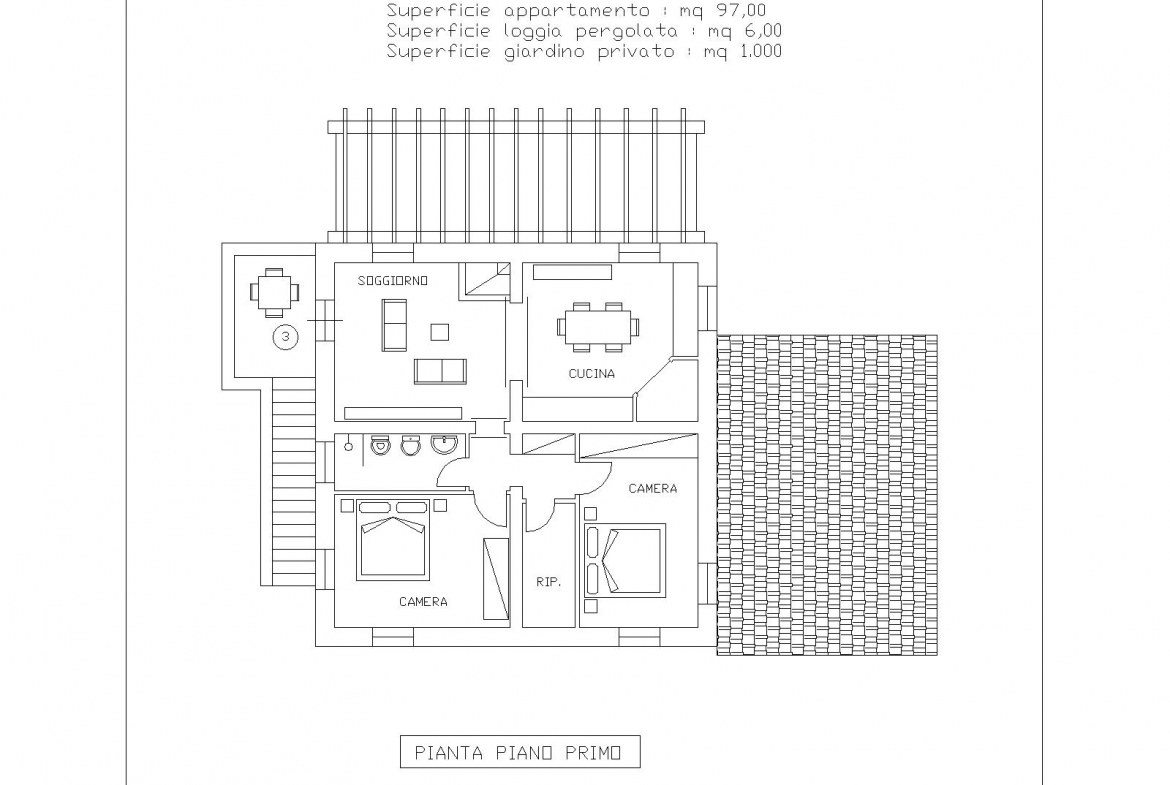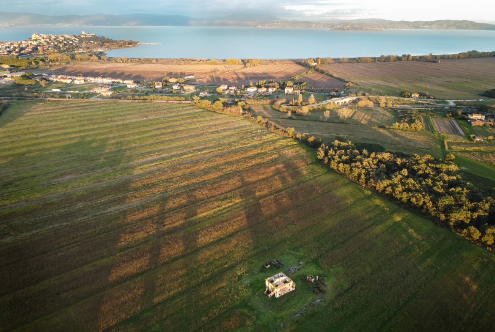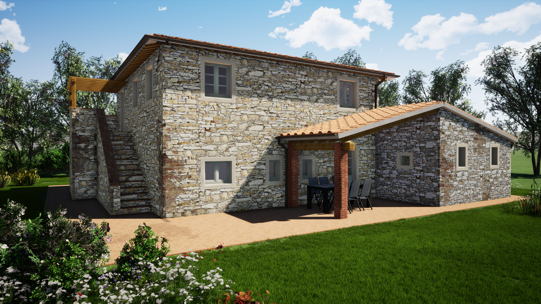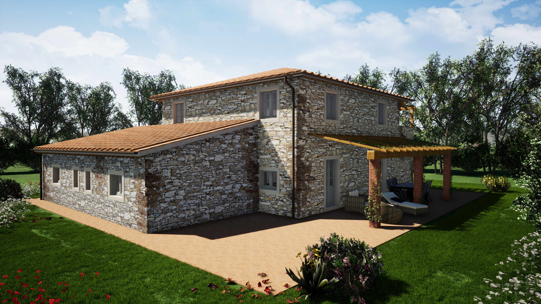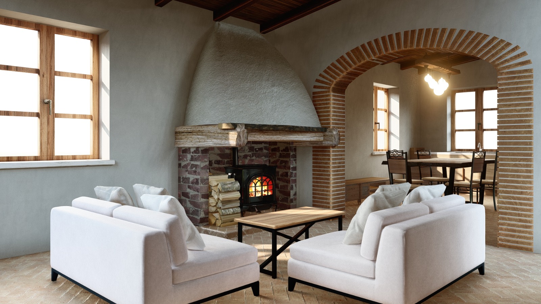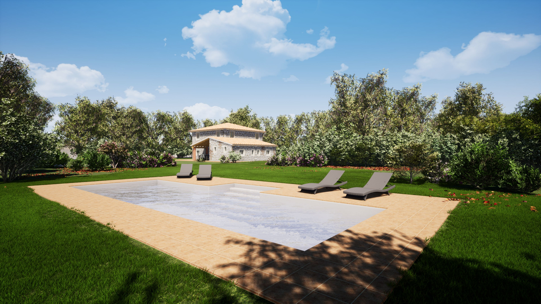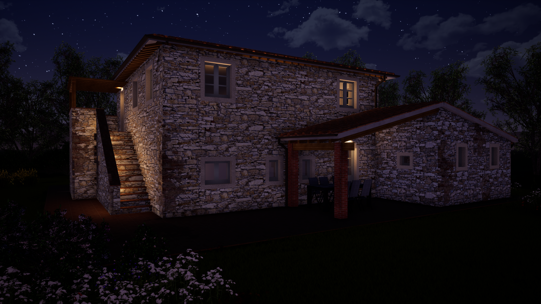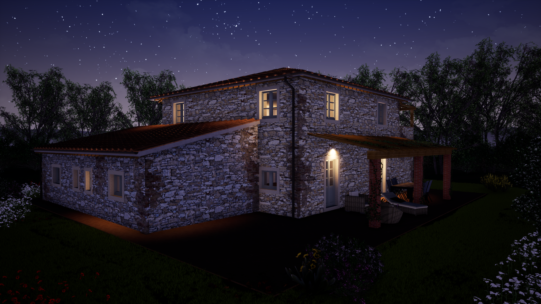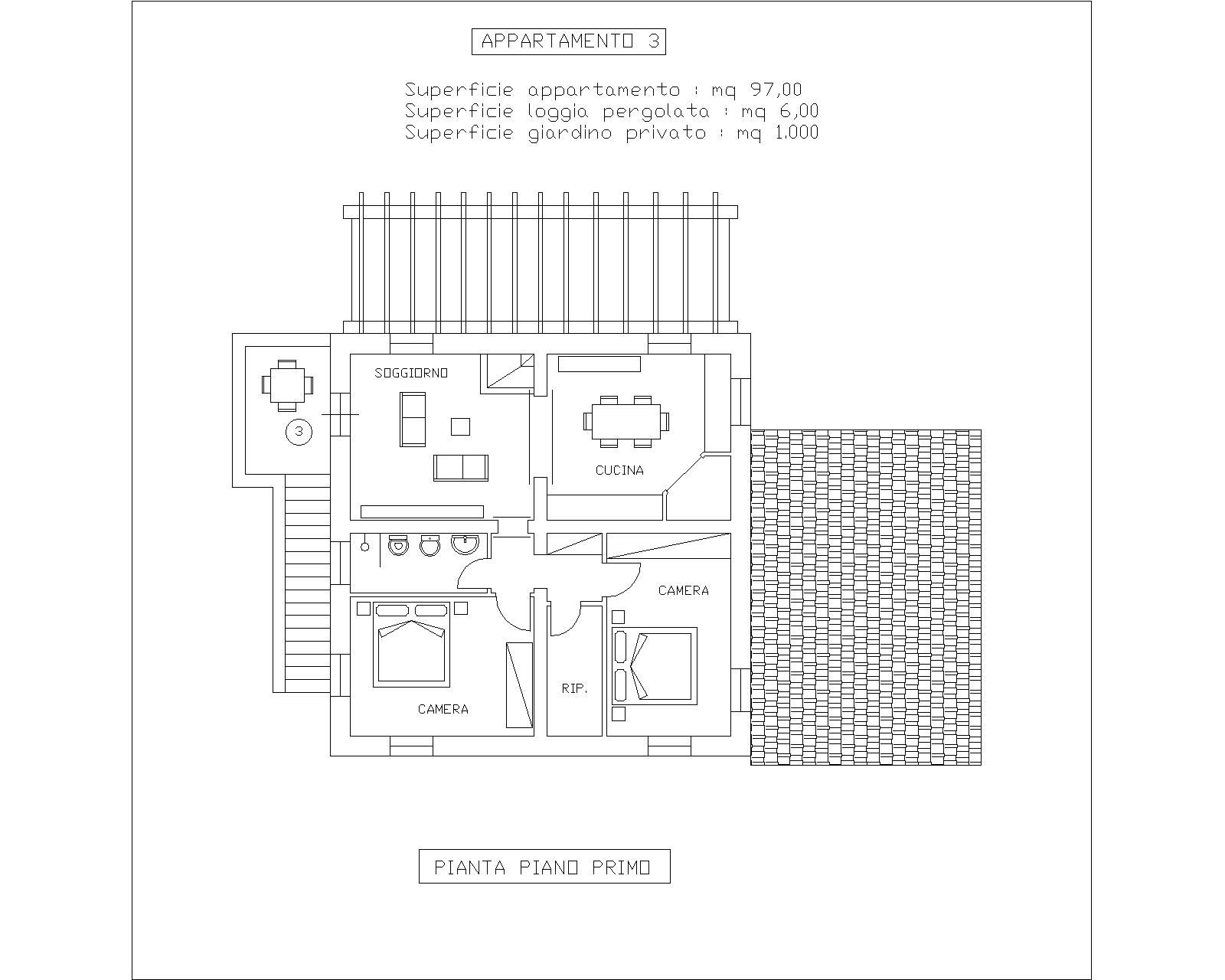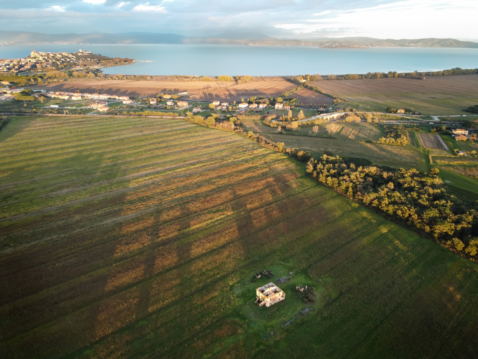Casale La Corte Sul Lago, Appartamento “La Vista”
Casale La Corte Sul Lago, Appartamento “La Vista”
Panoramica
- 4
- Farmhouse " La Corte Sul Lago, apartament "La Vista"
- 1000
- 2
- 2
- Exclusive parking space
- 97
- Renovation 2021
Descrizione
The property in question consists of a farmhouse dating back to the early twentieth century which will be divided into three independent units with exclusive private gardens, a condominium swimming pool, private parking spaces and a land, the total area of which, including exclusive and condominium parts, of about 15,000 square meters.
Subdivision of the apartments:
APARTMENT “La Vista”: First floor apartment (surface area of about 97.00 square meters) with independent entrance from an external staircase on a covered loggia, and composed of a large dining room, kitchen, double bedroom with private bathroom, second double bedroom, second bathroom, garden exclusive of the surface of about 1,000 sqm.
All apartments will have an exclusive parking space, and rights to common areas and shared swimming pool.
The characteristics with which the renovation of the farmhouse are planned are described below:
- A) HOUSE
Externally, the building, once structurally consolidated, will be re-filled with historical rendering mortar to highlight the original stone and brick structure.
The pre-existing external access staircase to the house on the main façade of the building will be rebuilt as shown in the graphs, with a covered loggia at the top and using the recycled stone and bricks of the structure itself, to perfectly uniform the external walls.
Verandas equipped with wooden pergola, covered with a double layer of mats with Plexiglas interposed, will be built on two elevations.
The eaves of the whole house will be in wooden paws and tiles, as per ancient rural tradition.
The structure of the roof in wood and brick tiles is expected to be treated with a chestnut-colored impregnating agent; at the request of future owners, this internal covering can be finished with a whitening dye, at a price of € 23.00 per square meter.
The roof of the house will be insulated with a 6 cm thick thermal insulation panel of excellent quality, overlying a hot-welded slated sheath and a mantle in antiqued Roman tiles and original salvaged tiles. The gutter channel and downspouts will be in copper.
The perimeter sidewalk will be paved with handmade terracotta; at the base of the external walls there are ground light points (on the sidewalk) which will have the function of selectively illuminating some parts of the masonry from below; under the eaves there is the installation of LED lighting strips, with warm light, with the aim of highlighting these architectural elements, in synergy with the ground lighting.
The windows and French windows are provided in Swedish pine, with horizontal crosspieces, support uprights 68 x 56 mm, lower base 86 mm, double rabbet, glass doors 6-7 / 15 gas / 6-7 low emissivity and on windows 6-7 / 15 gas / 4 low emission, gaskets, OTLAV adjustable anuba, bronze handles.
The window frames will be in “Sage” painted wood, or other similar colors with shades of light pastel.
The fixtures will be certified and equipped with high quality low-emissivity double glazing.
All the windows and French windows of the rooms only will be equipped with internal shutters of the same color as the fixtures, and all the external fixtures will be finished with horizontal crosspieces; no external railings or hatches are provided, in order not to alter the original construction characteristics of the property.
The internal and external thresholds will be in terracotta bricks (the internal ones will be mounted flush with the internal wall).
Internally, the house will be equipped with fine finishes; on the ground floor the wooden ceilings and / or plastered vaults and metal beams will be highlighted, while the roof will be all in exposed wood and brick tiles stuccoed with historical rough coat.
The housing units will be paved with slabs of antiqued light travertine measuring approximately 50×50 cm; the large and small arches will be plastered and painted like the walls.
In the living room there will be the construction of a fireplace with internal prefabricated structure, with external cladding in a frame of pietra serena, in a classic style.
The interior doors will be original recovery, traditional in shape and with antiqued handles.
All the bathrooms will have the walls finished with washable color, in shades chosen by the buyers; some may have a step on the threshold to allow the regular outflow of drains.
The sanitary fixtures provided are those indicated in the project plan.
There is no provision for bathroom cabinets or shower glass, which will eventually be purchased directly by the future owners, and installed at the expense of the selling company.
Buyers will have the right to choose this material, if not yet installed, and in this case regular economic adjustments will be made.
The bathroom fixtures and taps can be chosen from three types indicated by the seller; will be able to
other models may also be chosen with any economic adjustments.
Indirizzo
Apri su Google Maps- Città Castiglione del Lago
- Regione Umbria
Dettagli
Updated on January 12, 2023 at 12:12 pm- ID Proprietà: Farmhouse " La Corte Sul Lago, apartament "La Vista"
- Prezzo: 275.000,00€
- Dimensioni proprietà: 97
- Superficie: 1000
- Camere da letto: 2
- Camere: 4
- Bagni: 2
- Garage: Exclusive parking space
- Dimensione Garage: 18
- Anno: Renovation 2021
- Stato proprietà: On sale, Under renovation




