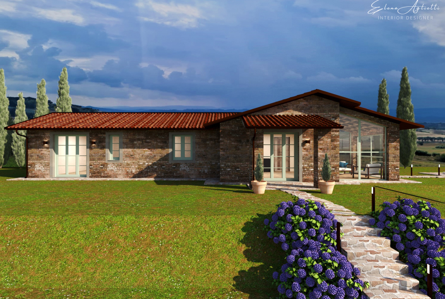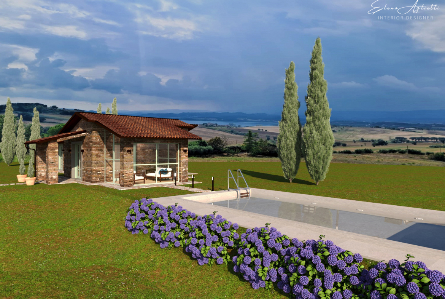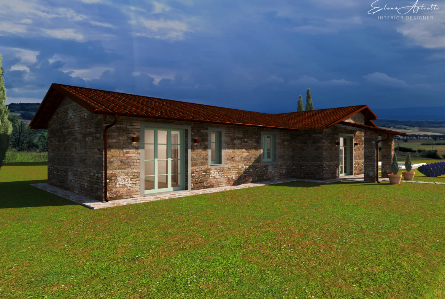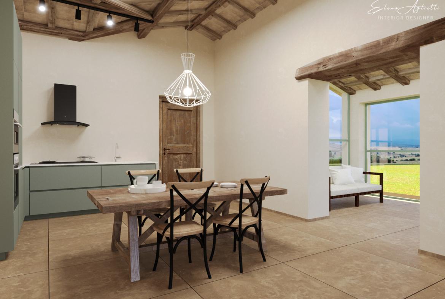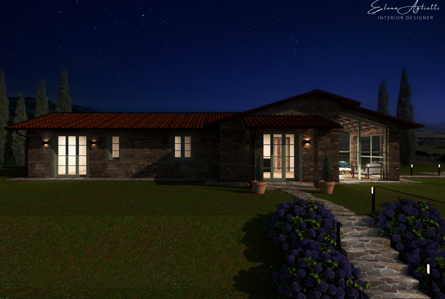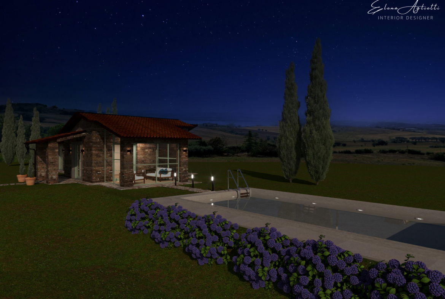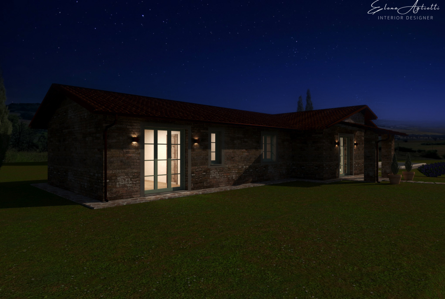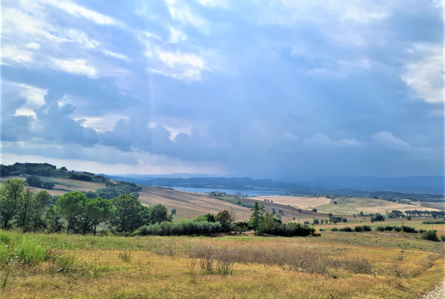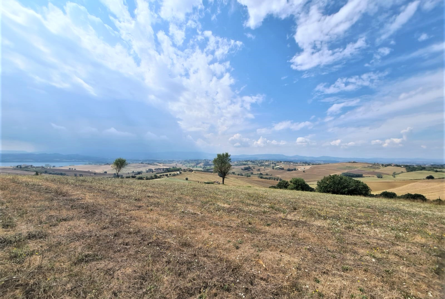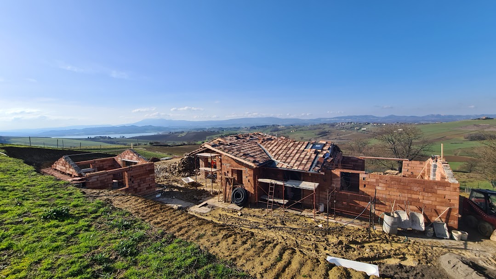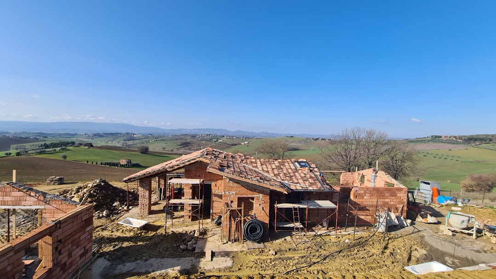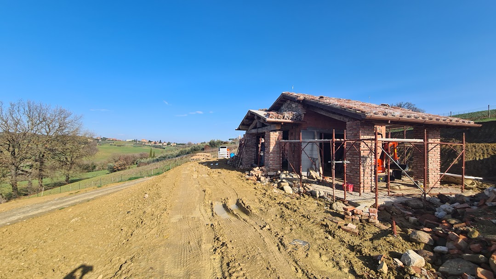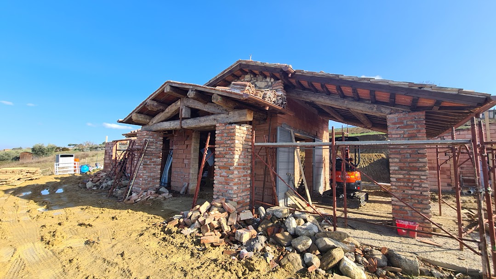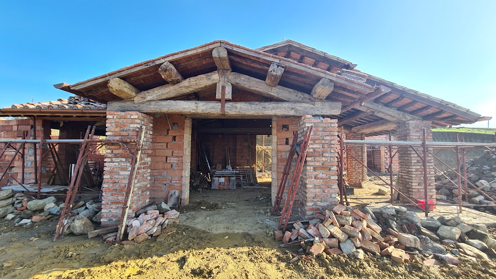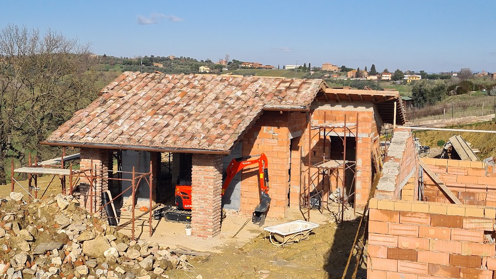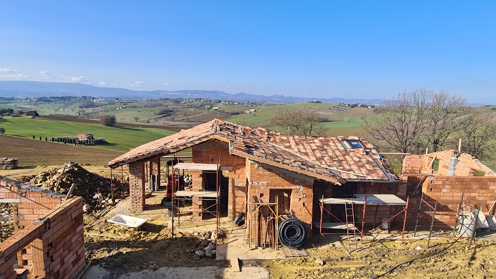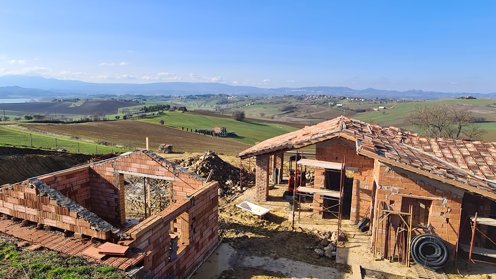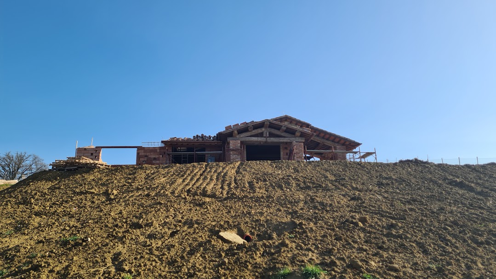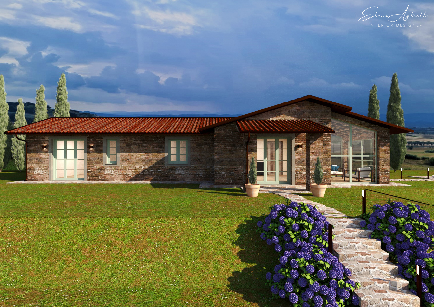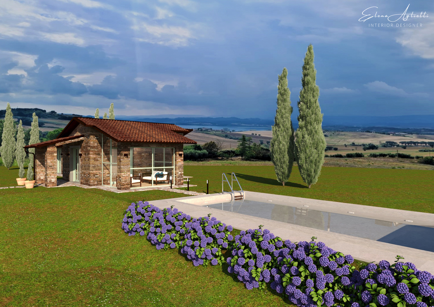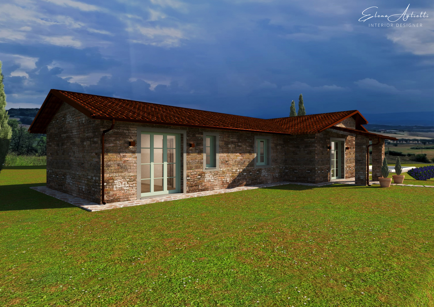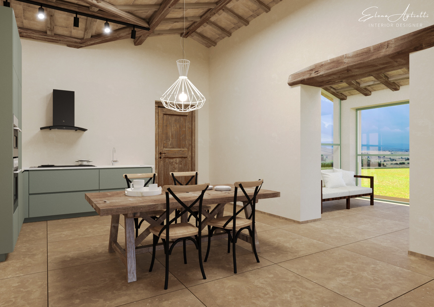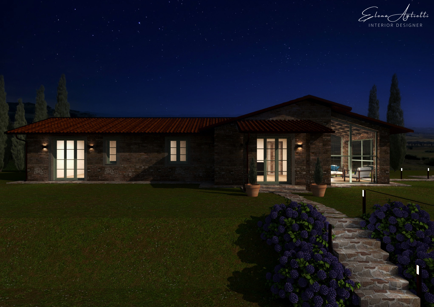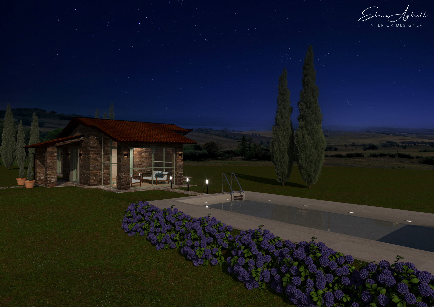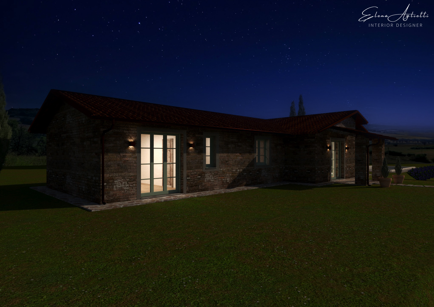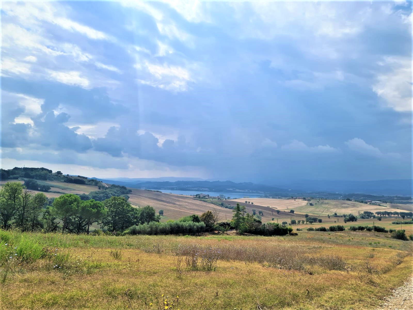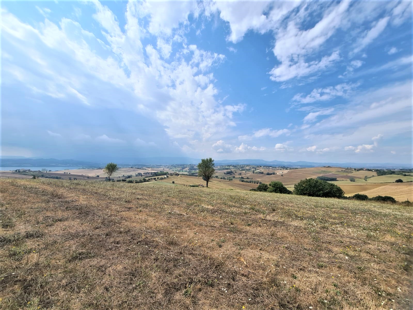Casale Poggio Sul Lago
Casale Poggio Sul Lago
Panoramica
- 6
- Casale Poggio Sul Lago
- 3000
- 2
- 2
- 3 posti auto
- 120
- 2023-24
Descrizione
The farmhouse is being rebuilt on gently sloping agricultural land, with an open view of the Umbrian and Tuscan countryside and Lake Chiusi, from which you can admire suggestive sunsets.
The land owned is approximately 3,000 square meters, completely fenced with a driveway entrance downstream.
The farmhouse, single-storey and totally integrated into the surrounding context, will consist of a dining-living room, a solar greenhouse with large windows overlooking the lake, two bedrooms, two bathrooms, a utility room and an entrance porch; it will be finished with classic and typical external facings in stone and recycled bricks, traditional ceilings in wooden beams and tiles, high energy performance fixtures in sage green painted wood with Tuscan-style crosspieces (those in the bedrooms will have internal shutters). The external floors will be in natural stone, while the internal ones will be in travertine.
The farmhouse will have high efficiency energy features, with underfloor heating system powered by a heat pump and a photovoltaic system for the production of 3 kW of electricity.
The infinity pool, with an overflow overlooking the suggestive landscape, will have a reinforced concrete structure, covered with PVC sheet and a solarium in natural stone like the walkways connecting the various outdoor areas.
Upstream of the pool, a veranda will be built with a wooden pergola built into a stone wall which will also connect the farmhouse to the pool house, making the outdoor area completely private towards the mountain, but with a totally open view towards the valley.
The pool house will also be covered in stone to ensure a general aesthetic effect of the property in total symbiosis with the place where it is located.
Dettagli
Updated on February 26, 2025 at 11:20 am- ID Proprietà: Casale Poggio Sul Lago
- Prezzo: Private negotation
- Dimensioni proprietà: 120
- Superficie: 3000
- Camere da letto: 2
- Camere: 6
- Bagni: 2
- Garages: 3 posti auto
- Anno: 2023-24
- Stato proprietà: On sale, Under construction




